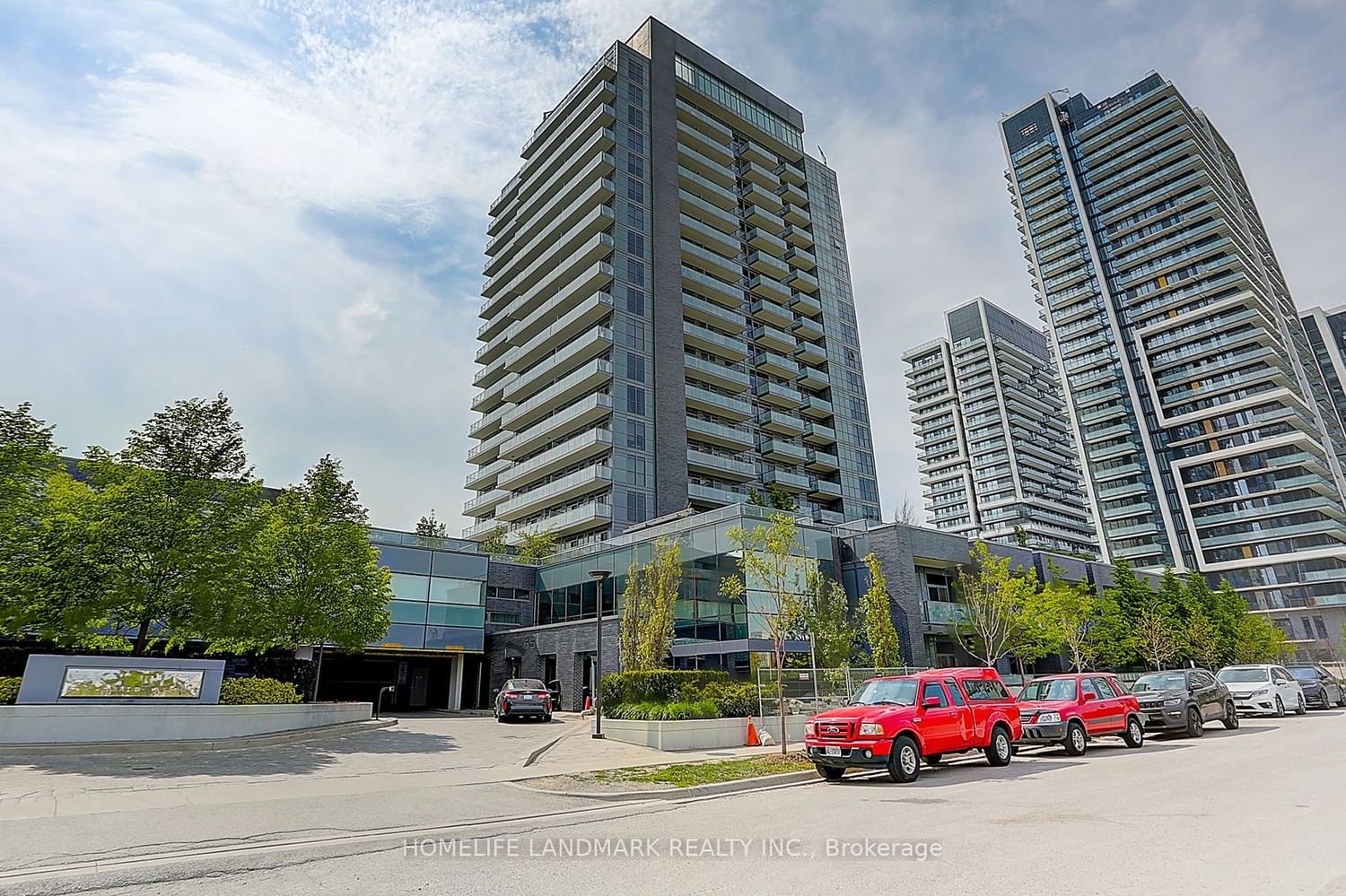$699,000
$***,***
2-Bed
2-Bath
800-899 Sq. ft
Listed on 5/19/23
Listed by HOMELIFE LANDMARK REALTY INC.
Luxury Pemberton Group Built 5 Years Old Sun-Filled 2 Bedroom Unit Located In Highly Saught After Highway 7 & Yonge! 9 Ft Ceiling Height With Laminate Flooring Throughout. Open Concept Kitchen With Built-In Modern Appliances, Granite Countertop & Undermount Sink. Amenities Include Games Room, Party Room, Indoor Pool, Fitness Center, Roof Top Garden.
All Existing S/S Appliances: Stove, Fridge, Range, Hood/Microwave; B/I Dishwasher, Washer & Dryer, All Elf's, All Existing Window Blinds,1 Parking & 1 Locker.
N6022376
Condo Apt, Apartment
800-899
5
2
2
1
Underground
1
Owned
0-5
Central Air
N
Brick, Concrete
Fan Coil
N
Open
$2,474.70 (2022)
Y
YRSCC
1402
S
Owned
79
Restrict
Shelter Canadian 905-597-3652
11
Y
Y
Y
Y
$725.16
Bbqs Allowed, Exercise Room, Indoor Pool, Rooftop Deck/Garden, Security Guard, Visitor Parking
